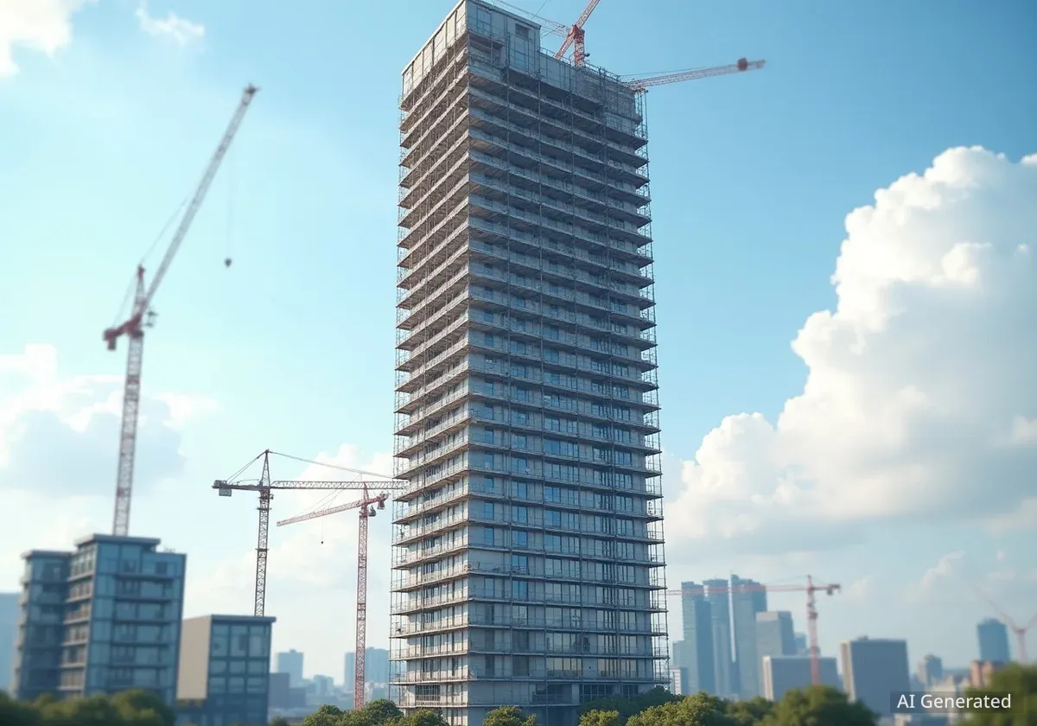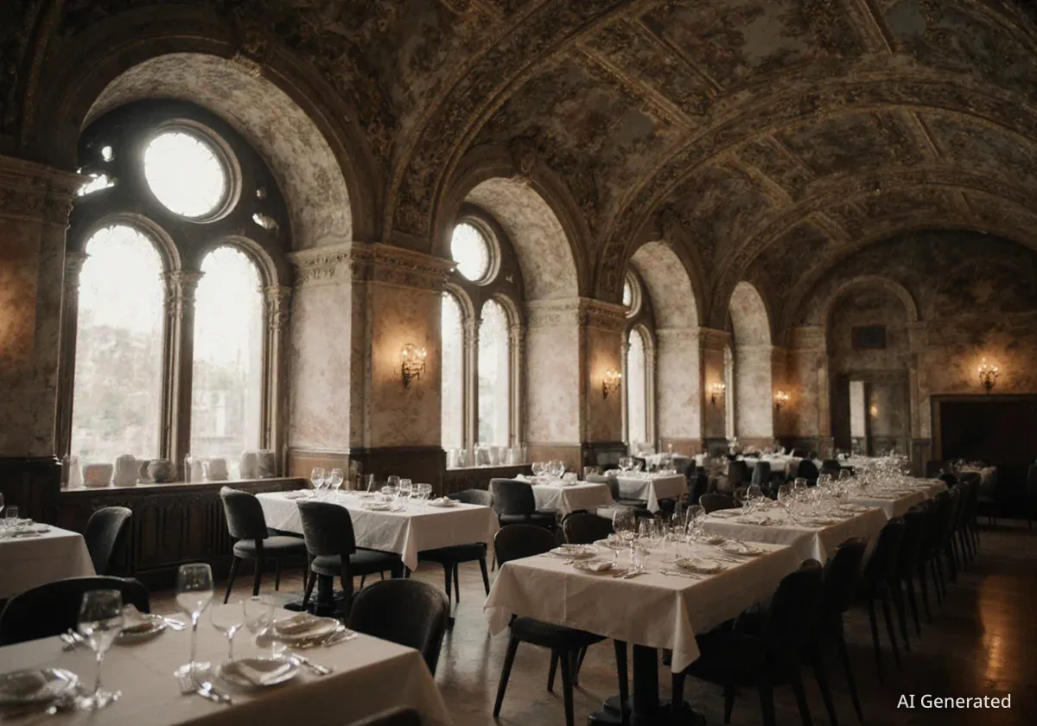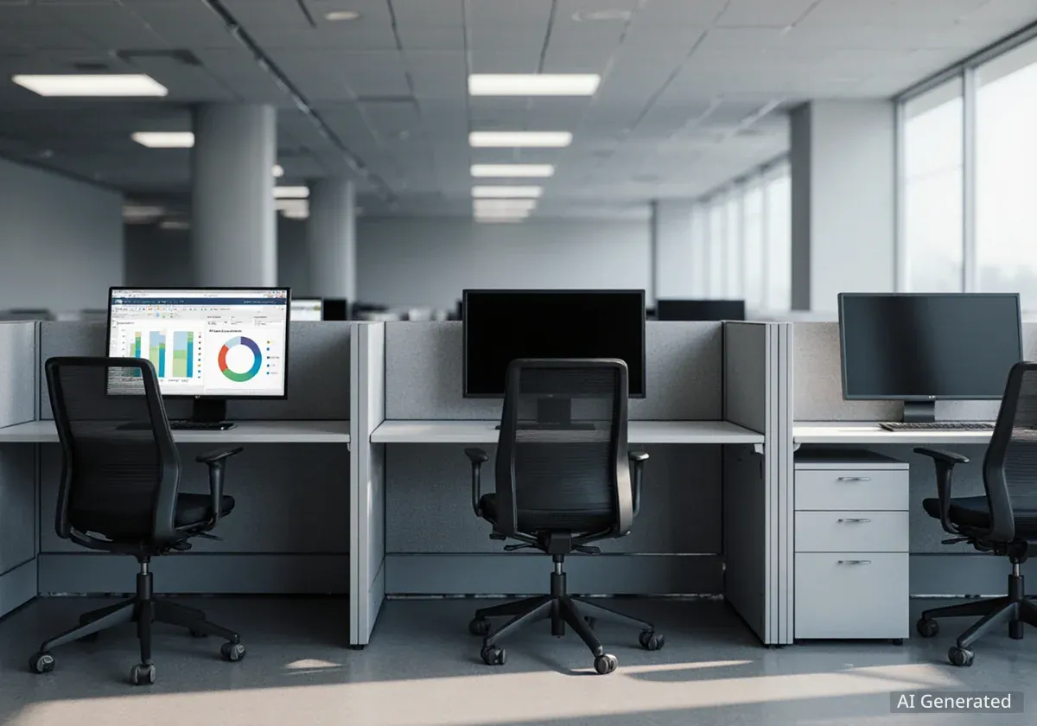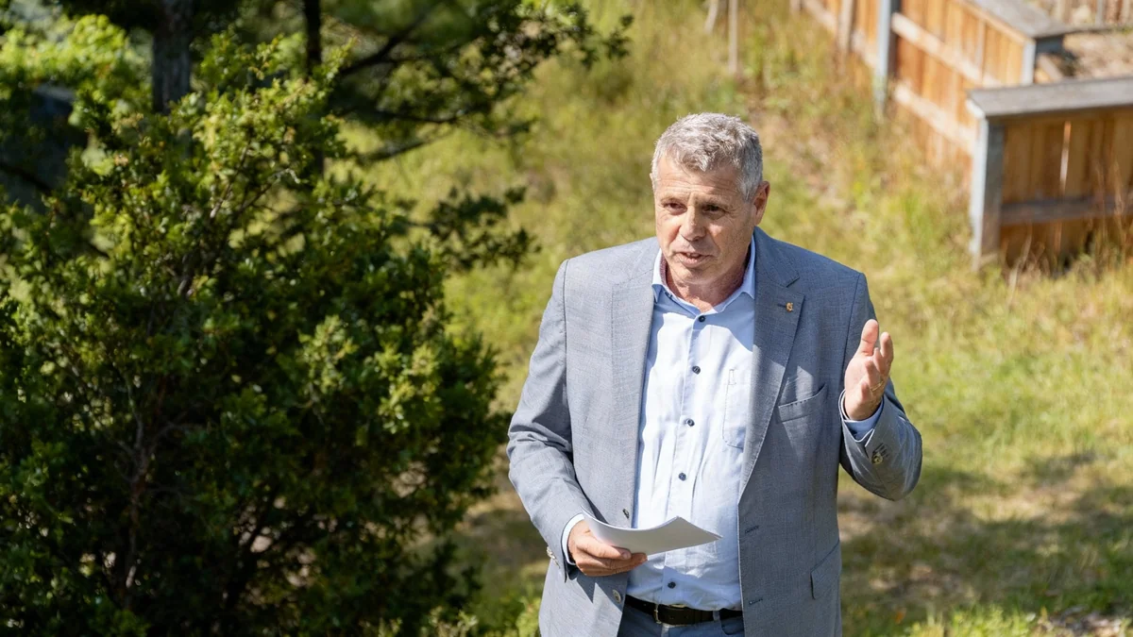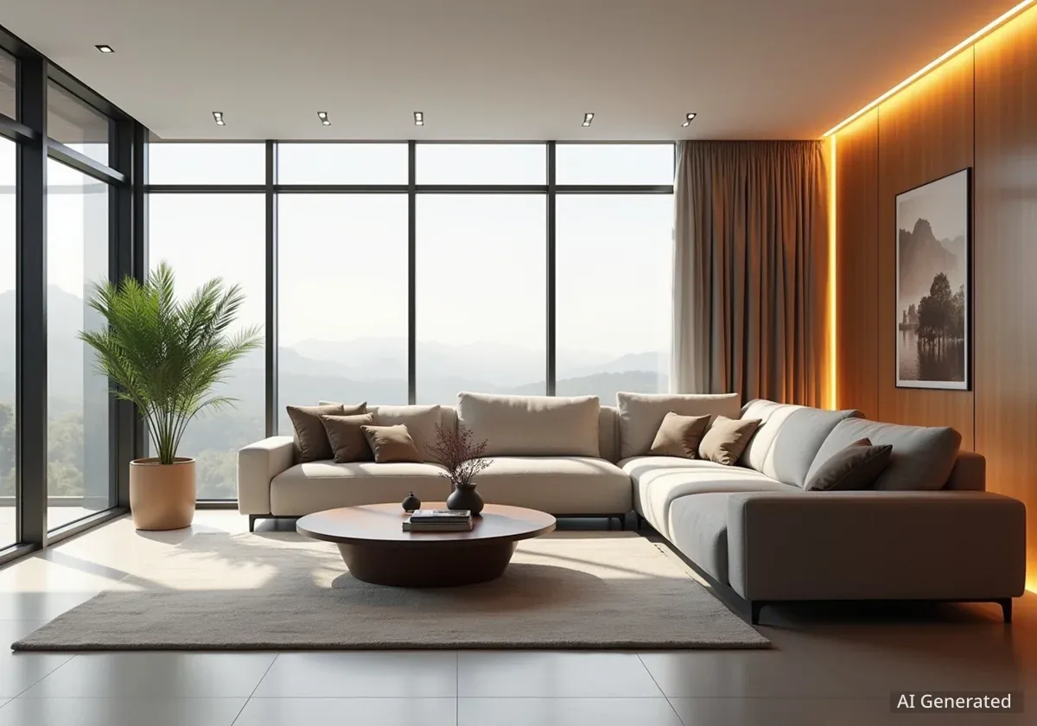A former Swisscom office tower in Bern is undergoing a 45 million Swiss franc conversion into a residential building named "Hochhuus." The project will create 87 new rental apartments, with the first tenants expected to move in by April 2026. The 77-meter structure will become the tallest residential building in the city of Bern.
Key Takeaways
- The former Swisscom office building is being converted into 87 rental apartments at a cost of 45 million CHF.
- The building, called "Hochhuus," will be completed by April 2026 and will be Bern's tallest residential tower.
- Rental prices will start at 1,900 CHF per month for a 3.5-room apartment, including utilities.
- The project includes shared amenities like a rooftop terrace, a bookable guest room, and commercial spaces on the ground floor.
- Critics have pointed to the building's history of private sales, arguing it was a missed opportunity for public or non-profit housing.
Project Details and Timeline
The transformation of the heritage-listed tower, originally constructed for PTT in 1967, is being managed by Zurich-based real estate firm Pensimo. The general contractor, HRS, is overseeing the construction which aims to preserve the building's architectural character while adapting it for modern living.
According to Silvio Betschart, a portfolio manager at Pensimo, the marketing for the 87 apartments has recently begun. The project is scheduled for completion in the spring of 2026, at which point it will offer a mix of units designed to attract a diverse community of residents.
Hochhuus at a Glance
- Total Investment: 45 million CHF
- Number of Apartments: 87
- Completion Date: April 2026
- Building Height: 77 meters
- Former Use: Swisscom offices (until 2014)
Apartment Offerings and Rental Costs
The residential units will range from compact one-room studios to spacious 5.5-room loft apartments. This variety is intended to foster a diverse tenant mix, from singles and couples to families.
The rental prices have been set to reflect current market rates. A 3.5-room apartment will be available starting from 1,900 CHF per month, while a larger 4.5-room unit spanning 106 square meters will start at 2,820 CHF per month. These prices are inclusive of ancillary costs.
"Pensimo generally charges market-rate rents, but it also takes responsibility by protecting existing living space, creating new living space, and building sustainably," Betschart stated. In addition to the residential units, the building's base will house commercial and office spaces available for lease.
Shared Amenities and Unique Features
A key feature of the Hochhuus is its focus on communal living. Residents will share access to a rooftop terrace equipped with a grill, lounge furniture, and a unique 18-centimeter-deep foot-cooling basin. The terrace offers panoramic views of the city and surrounding landscape.
The historic structure on the roof will be converted into a "Panorama Room." Betschart explained its purpose:
"Tenants will be able to use the Panorama Room as a guest room."This provides a convenient option for residents hosting visitors. An adjacent common area, equipped with multimedia facilities, can also be reserved for private events.
Art Relocation
The artwork "a bigger wall" by artist Shirana Shahbazi, which previously adorned the base of the tower, is being carefully relocated. It will be installed on the balustrade of the rooftop terrace, preserving the piece as part of the building's identity.
Preserving History in the Basement
The conversion also respects the building's unique history as a PTT research facility. In the basement, specialized rooms used for early mobile phone technology development, including a sound-dampened anechoic chamber and a reverberation room, are being preserved.
The project team plans to make these historic spaces available to artists for music, exhibitions, or other creative projects, adding a cultural dimension to the residential building.
Construction and Sustainability
Converting an office building into residential units presents significant challenges, but the project team emphasized the benefits of adaptive reuse. Vladimir Vlajnic, the project manager and client representative, noted that the building's existing structure was exceptionally sound.
"We had to do almost nothing to the supporting structures," Vlajnic said. This not only saved costs but also contributed to the project's sustainability by minimizing new construction materials.
He added that while the conversion is expensive, "a new building would have probably cost even more." Preserving the architecturally significant building is seen as a major advantage, both for its cultural value and its environmental benefits.
Debate Over Property's Past
The project has not been without criticism. Daniel Blumer of the Bern Competence Center for Non-Profit Housing commented on the rental prices, suggesting they are aligned with current market trends. However, he noted that for many households, such rents would exceed the commonly recommended guideline of spending no more than one-quarter of income on housing.
Blumer's primary concern, however, lies with the building's ownership history.
"The scandal with the Swisscom high-rise is a different one. It is another example where a state-affiliated company delivered a property to speculation."
After Swisscom sold the building, it passed through several private owners, including companies based in Gibraltar. Blumer believes this outcome could have been avoided. "If there were a right of first refusal for the public sector, this would not be possible," he concluded, highlighting a missed opportunity for the city or canton to acquire the property for public or non-profit housing.
