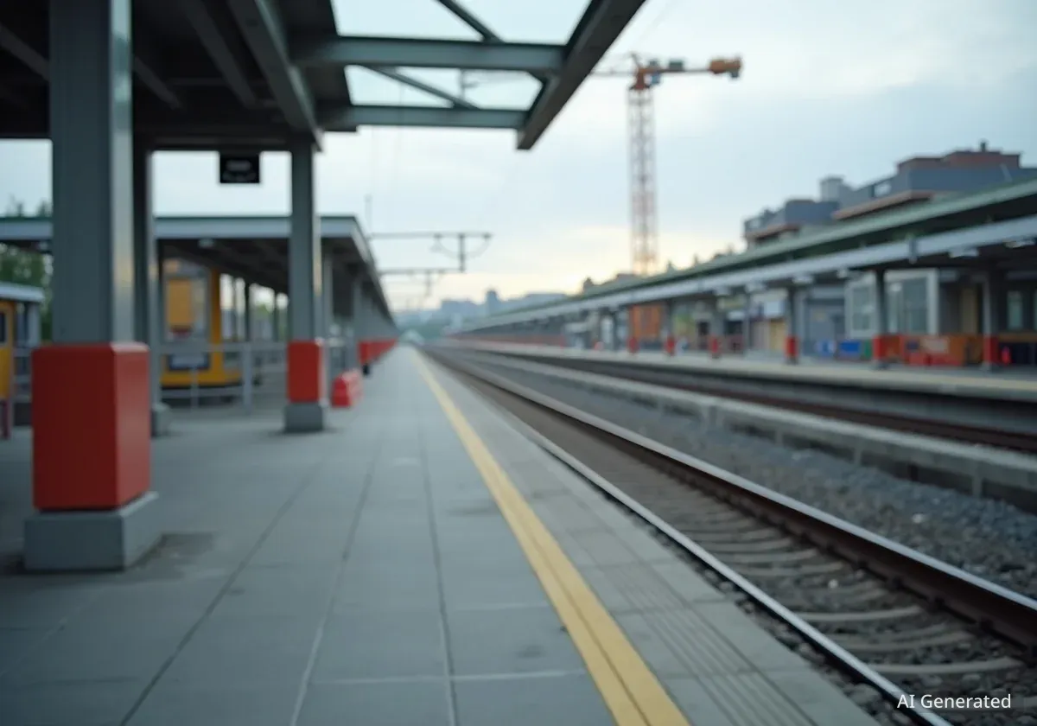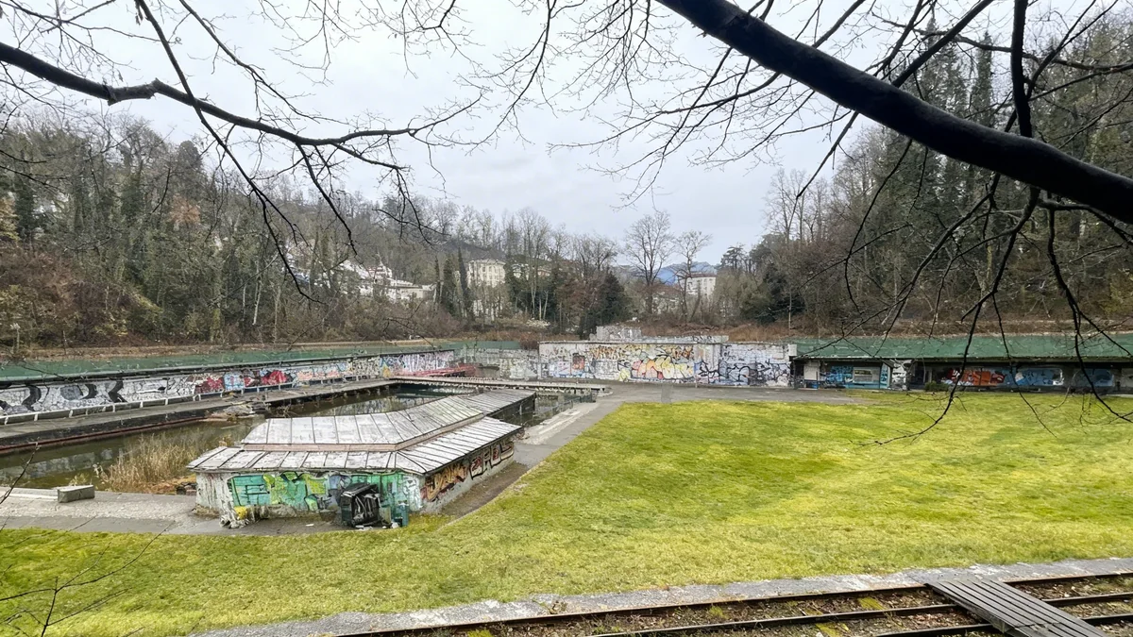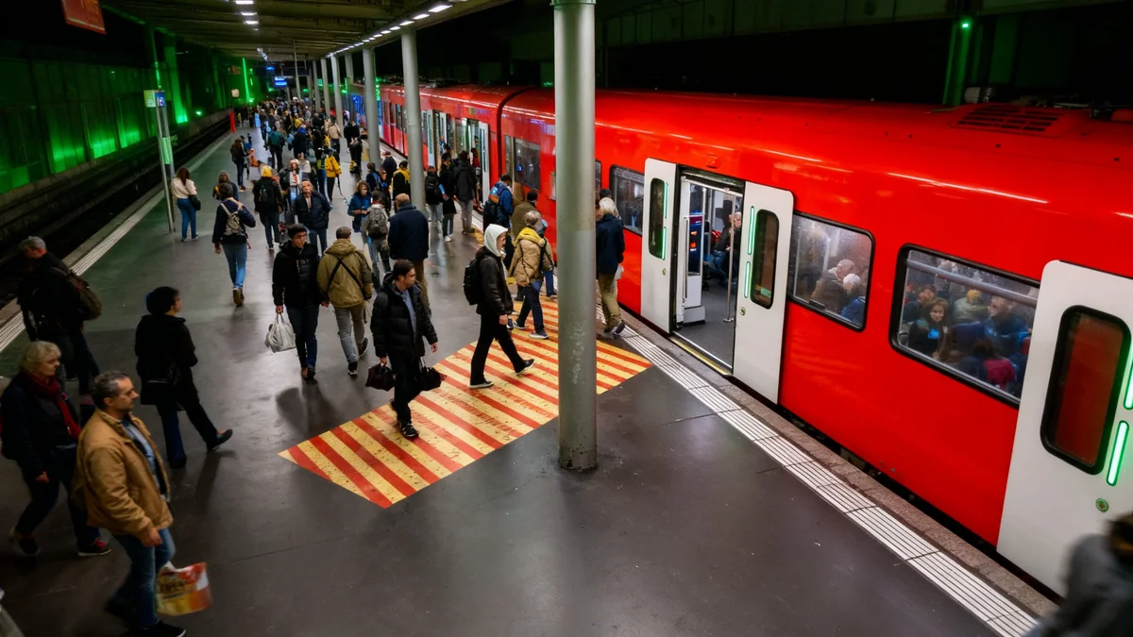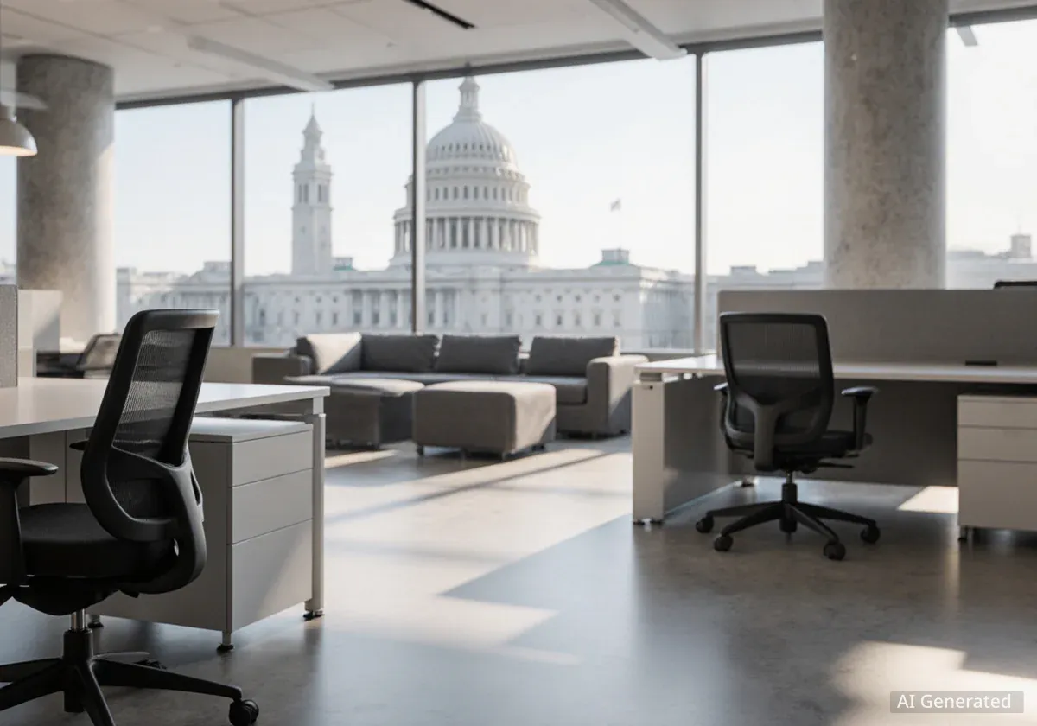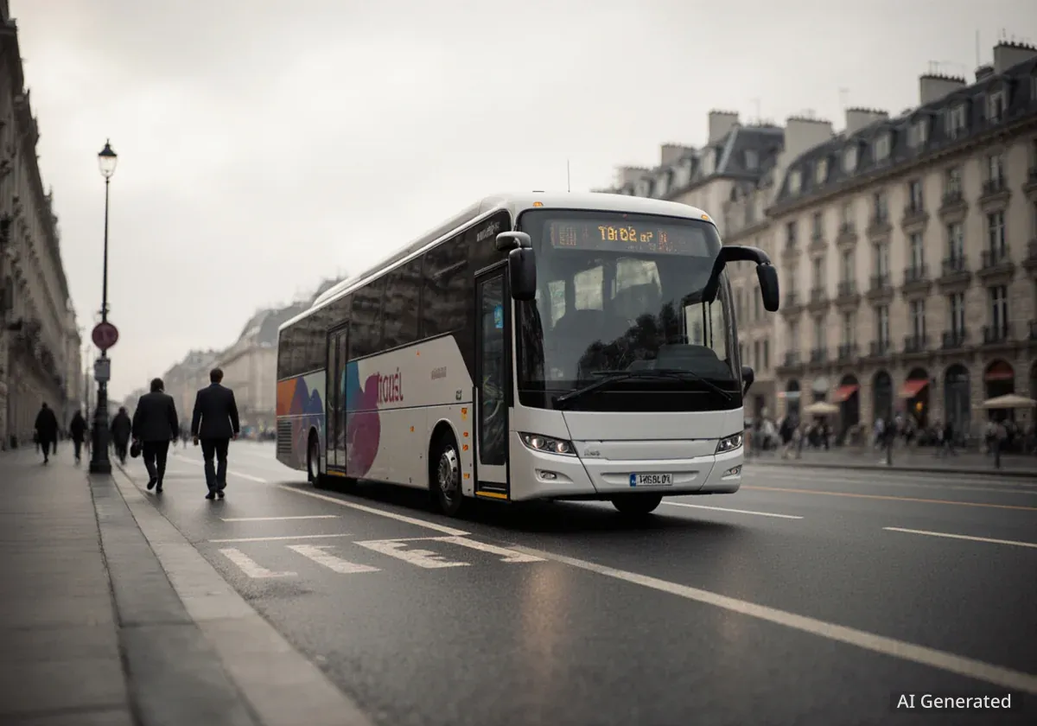The municipality of Bolligen, in partnership with Landi and RBS, has begun planning for the redevelopment of its station area. This week, local residents shared their ideas and concerns about the future of the site during a public input event. Approximately 60 people attended, providing valuable feedback that will shape the project's next phases.
Key Takeaways
- Bolligen, Landi, and RBS are collaborating on the station area's future.
- Public feedback highlights a high demand for diverse uses, including green spaces, housing, and commerce.
- Concerns exist regarding traffic and building heights.
- A competition involving four planning teams will be the next major step.
Community Input Shapes Future Plans
The recent public meeting allowed Bolligen residents to voice their perspectives directly. Manfred Brülhart, head of Bolligen's building department, noted the significant range of desired uses for the area. "The core message from the public's feedback is that there is enormous demand for various uses," Brülhart stated.
Residents expressed wishes for a mix of facilities. These included green spaces, children's playgrounds, restaurants, commercial establishments, and housing for older adults. The wide spectrum of suggestions shows the community's diverse needs and hopes for the area.
"The core information from the public's feedback is that there is enormous demand for various uses," says Manfred Brülhart, head of Bolligen's building department.
Fact Check
- Approximately 60 residents attended the initial input event.
- The planning involves three key partners: Bolligen municipality, Landi, and RBS.
Addressing Key Concerns: Traffic and Building Heights
While enthusiasm for new developments is present, residents also raised important concerns. Traffic congestion and the height of future buildings were prominent topics during the discussions. These issues were also highlighted three years ago during a vote on a necessary zoning plan amendment.
At that time, a committee criticized the amendment, arguing it would allow for many tall buildings. Brülhart confirmed that building height was again a central theme at the recent input event. One participant emphasized that the station should serve as the entrance to the village, not to a city.
Understanding Building Regulations
Brülhart clarified the current building regulations. "The zoning plan clearly defines what we can build," he explained. "In one area, a building up to seven stories high is possible. In other areas, buildings are limited to three to four stories." This means the development will not include skyscrapers, addressing some of the height-related worries.
Background Information
A zoning plan amendment was approved three years ago. This amendment laid the groundwork for the current development plans. It set the maximum building heights and land use parameters for the station area.
Next Steps in the Planning Process
The feedback, ideas, and concerns from the community will now be integrated into the ongoing planning. This ensures that resident input directly influences the project's direction. The next significant step involves a competition in the form of a study commission.
Four different planning teams will participate in this competition. Each team will develop its own proposals for the station area. This approach allows for a variety of creative solutions and designs to be explored. The goal is to find the best possible development plan that balances community needs with practical implementation.
The collaboration between the municipality, Landi, and RBS aims to create a functional and appealing station area. This area will serve as a vital hub for Bolligen. The project seeks to enhance local infrastructure while respecting the village character.
Further updates will be provided as the planning teams submit their proposals and the evaluation process begins. The community remains a key part of this ongoing development, ensuring that the station area evolves in a way that benefits all Bolligen residents.
